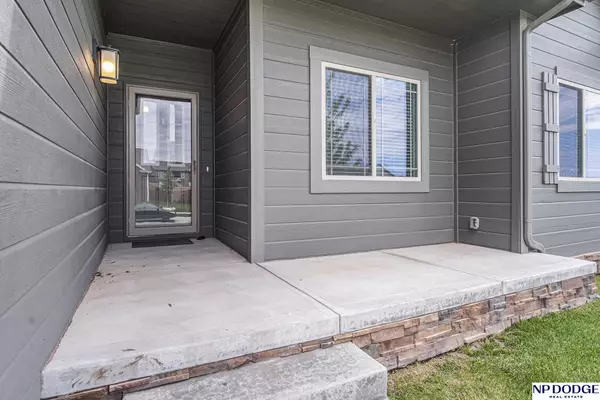For more information regarding the value of a property, please contact us for a free consultation.
Key Details
Sold Price $355,000
Property Type Single Family Home
Sub Type Single Family Residence
Listing Status Sold
Purchase Type For Sale
Square Footage 1,634 sqft
Price per Sqft $217
Subdivision Highland Hills
MLS Listing ID 22411955
Sold Date 06/20/24
Style 1.0 Story/Ranch
Bedrooms 3
Construction Status Not New and NOT a Model
HOA Y/N No
Year Built 2020
Annual Tax Amount $8,183
Tax Year 2023
Lot Size 9,583 Sqft
Acres 0.22
Lot Dimensions 12.0 x 74.79 x 122.06 x 82.98
Property Description
Absolutely adorable and move in ready! This almost new home features everything you would want in a new home. Open floor plan with lots of windows for natural light. Kitchen features include quartz countertops, tile backsplash, gas stove, LVP flooring, pantry, drop zone area off of the garage and an upgraded composite sink. The dining room offers deck access that is partially covered. Living room features a corner fireplace with stone facade, ceiling fan and built in SS speaker. Make your way to the primary suite to encounter tray ceilings, CF, built in ceiling speaker and connected laundry area to the on -suite bath. Dual Sinks, quartz countertops and large walk in closet. 2 additional bedrooms on the main or use 1 for an office or flex space. Unfinished basement has plenty of room to expand and includes a water softner and sump pump. All appliances stay!
Location
State NE
County Douglas
Area Douglas
Rooms
Basement Daylight, Unfinished
Kitchen Pantry, Luxury Vinyl Plank
Interior
Interior Features Cable Available, Other, LL Daylight Windows, Ceiling Fan, Garage Door Opener, Pantry, Sump Pump
Heating Forced Air
Cooling Central Air
Flooring Carpet, Luxury Vinyl Plank
Fireplaces Number 1
Fireplaces Type Direct-Vent Gas Fire
Appliance Dishwasher, Disposal, Dryer, Microwave, Range - Cooktop + Oven, Refrigerator, Washer, Water Softener
Heat Source Gas
Laundry Main Floor
Exterior
Exterior Feature Porch, Deck/Balcony, Sprinkler System
Garage Built-In
Garage Spaces 3.0
Fence Partial, Vinyl/PVC, Wood
Utilities Available Electric, Natural Gas, Sewer, Water
Roof Type Composition
Building
Lot Description In City, In Subdivision, Paved Road, Public Sidewalk
Foundation Poured Concrete
Lot Size Range Up to 1/4 Acre.
Sewer Public Sewer, Public Water
Water Public Sewer, Public Water
Construction Status Not New and NOT a Model
Schools
Elementary Schools Pine Creek
Middle Schools Bennington South
High Schools Bennington
School District Bennington
Others
Tax ID 1309000282
Ownership Fee Simple
Acceptable Financing FHA
Listing Terms FHA
Financing FHA
Read Less Info
Want to know what your home might be worth? Contact us for a FREE valuation!

Our team is ready to help you sell your home for the highest possible price ASAP
Bought with NextHome Signature Real Estate
GET MORE INFORMATION




