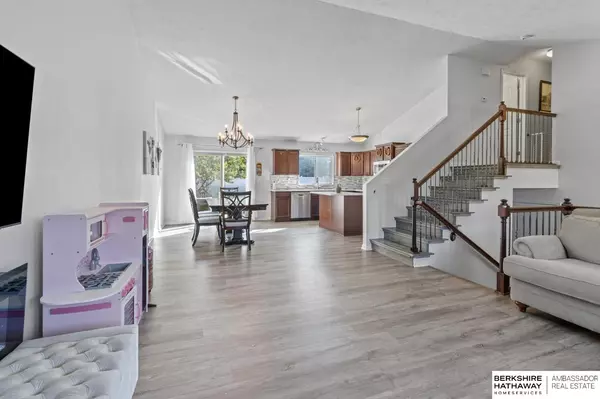For more information regarding the value of a property, please contact us for a free consultation.
Key Details
Sold Price $300,000
Property Type Single Family Home
Sub Type Single Family Residence
Listing Status Sold
Purchase Type For Sale
Square Footage 1,921 sqft
Price per Sqft $156
Subdivision Shadowbrook
MLS Listing ID 22324013
Sold Date 11/30/23
Style Multi-Level
Bedrooms 3
Construction Status Not New and NOT a Model
HOA Fees $8/ann
HOA Y/N Yes
Year Built 2014
Annual Tax Amount $5,040
Tax Year 2022
Lot Size 6,098 Sqft
Acres 0.14
Lot Dimensions 54x115
Property Description
You struck gold with this large home backing to an acreage with mature trees! Step into your backyard oasis, complete with raised garden beds, a sprawling pergola, a composite deck, and a stunning pool for endless outdoor entertainment and relaxation. Discover an open floor plan that seamlessly connects living spaces. The convenience of a sizable second-floor laundry room near the bedrooms is a game-changer. The primary bedroom offers a huge walk-in closet and dual vanity sinks, with plenty of room for a California King and more! BONUS!! The garage features an extended shop area, providing ample storage or a handy workshop space. And speaking of storage, there's no shortage of it here! Don't wait—move right in and make this hidden oasis your own, just in time to celebrate the holidays!
Location
State NE
County Douglas
Area Douglas
Rooms
Basement Daylight
Interior
Interior Features 9'+ Ceiling, Ceiling Fan, Garage Door Opener, Security System
Heating Forced Air
Cooling Central Air
Flooring Carpet, Luxury Vinyl Plank
Appliance Dishwasher, Disposal, Dryer, Microwave, Range - Cooktop + Oven, Washer
Heat Source Gas
Laundry 2nd Floor
Exterior
Exterior Feature Covered Patio, Deck/Balcony, Decorative Lighting, Other, Pool Above Ground, Sprinkler System
Garage Attached
Garage Spaces 2.0
Fence Privacy
Utilities Available Electric, Fiber Optic, Natural Gas, Sewer, Water
Roof Type Composition
Building
Foundation Poured Concrete
Lot Size Range Up to 1/4 Acre.
Sewer Public Sewer, Public Water
Water Public Sewer, Public Water
Construction Status Not New and NOT a Model
Schools
Elementary Schools Heritage
Middle Schools Bennington
High Schools Bennington
School District Bennington
Others
Tax ID 2203096448
Ownership Fee Simple
Acceptable Financing Conventional
Listing Terms Conventional
Financing Conventional
Read Less Info
Want to know what your home might be worth? Contact us for a FREE valuation!

Our team is ready to help you sell your home for the highest possible price ASAP
Bought with Magnolia Real Estate
GET MORE INFORMATION




