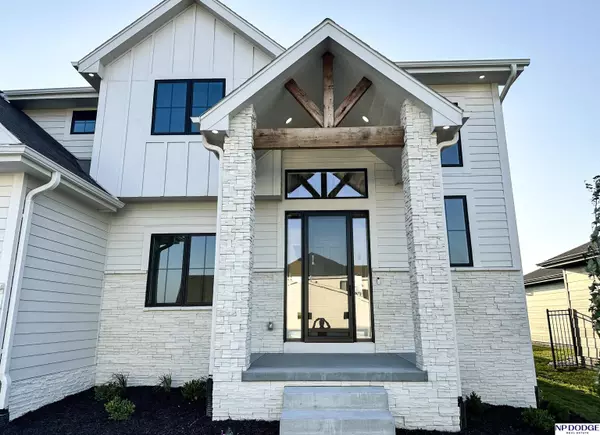For more information regarding the value of a property, please contact us for a free consultation.
Key Details
Sold Price $696,720
Property Type Single Family Home
Sub Type Single Family Residence
Listing Status Sold
Purchase Type For Sale
Square Footage 2,597 sqft
Price per Sqft $268
Subdivision Blue Sage Creek 2
MLS Listing ID 22219412
Sold Date 10/06/23
Style 2 Story
Bedrooms 4
Construction Status Under Construction
HOA Y/N No
Year Built 2023
Annual Tax Amount $30
Tax Year 2021
Lot Size 0.298 Acres
Acres 0.298
Lot Dimensions 131.5 x 12.02 x 84.5 x 140 x 92.91
Property Description
Welcome to the gorgeous two-story Franklin II from Trademark Homes. Woof floors greet you in the entryway, and flow nicely into the kitchen and large mudroom area. There is a spacious eat-in kitchen with a large dinette, an island, hidden walk-in pantry, granite countertops and decorative back-splash with under cabinet lighting. Natural light is common in this home with Marvin casement windows throughout. The huge primary suite offers a walk-in closet, double vanity and walk-in shower. The primary closet is connected to the second floor laundry which included an island. The second floor main bathroom has double sinks which are separated from the stool and tub/shower.
Location
State NE
County Douglas
Area Douglas
Rooms
Basement Unfinished
Interior
Interior Features 9'+ Ceiling, Power Humidifier, Two Story Entry, Sump Pump
Heating Forced Air
Cooling Central Air
Flooring Carpet, Luxury Vinyl Tile
Fireplaces Number 1
Fireplaces Type Direct-Vent Gas Fire
Appliance Dishwasher, Disposal, Microwave, Range - Cooktop + Oven
Heat Source Gas
Laundry 2nd Floor
Exterior
Exterior Feature Sprinkler System
Parking Features Attached
Garage Spaces 3.0
Fence None
Utilities Available Electric, Natural Gas, Sewer, Water
Roof Type Composition
Building
Lot Description Corner Lot
Foundation Poured Concrete
Lot Size Range Over 1/4 up to 1/2 Acre
Sewer Public Sewer, Public Water
Water Public Sewer, Public Water
Construction Status Under Construction
Schools
Elementary Schools Blue Sage
Middle Schools Elkhorn Valley View
High Schools Elkhorn South
School District Elkhorn
Others
Tax ID 0643912266
Ownership Fee Simple
Acceptable Financing Conventional
Listing Terms Conventional
Financing Conventional
Read Less Info
Want to know what your home might be worth? Contact us for a FREE valuation!

Our team is ready to help you sell your home for the highest possible price ASAP
Bought with P J Morgan Real Estate
GET MORE INFORMATION




