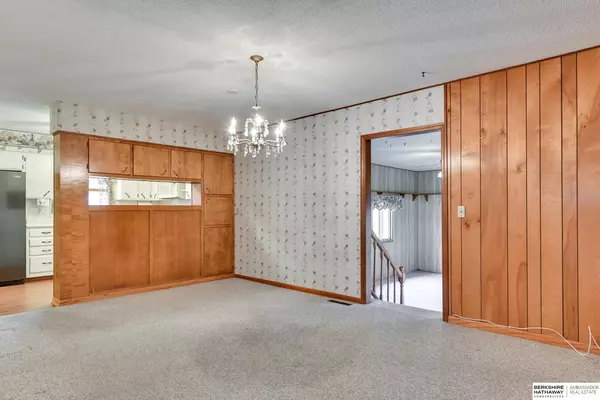For more information regarding the value of a property, please contact us for a free consultation.
Key Details
Sold Price $260,000
Property Type Single Family Home
Sub Type Single Family Residence
Listing Status Sold
Purchase Type For Sale
Square Footage 2,130 sqft
Price per Sqft $122
Subdivision Virginia Hills
MLS Listing ID 22328301
Sold Date 02/05/24
Style 1.0 Story/Ranch
Bedrooms 3
Construction Status Not New and NOT a Model
HOA Y/N No
Year Built 1971
Annual Tax Amount $2,594
Tax Year 2022
Lot Size 10,454 Sqft
Acres 0.24
Lot Dimensions na
Property Description
Very well loved ranch home conveniently located off of I-29 and Highway 92 in a serene neighborhood. The level backyard is huge with a partially covered patio, small storage shed, and comes with wonderful landscaping. Inside you will find 3 bedrooms, 2 full bathrooms, living room with a fireplace, dining area, kitchen and a huge bonus room also with a fireplace. The primary suite has 2 double closets and a full bathroom. This was originally a 2 car home but it has been converted into a main floor laundry room with a utility sink and extra storage. The kitchen has new LVP that was installed in 2021 and even has a pantry. This home has had some updates and is ready for your personal touches. The basement is huge and has plenty of storage available with built in shelving. Close to so many things in Council Bluffs and surrounding area.
Location
State IA
County Pottawattamie
Area Pottawattamie
Rooms
Family Room 9'+ Ceiling, Ceiling Fans, Fireplace, Sliding Glass Door, Sunken, Wall/Wall Carpeting
Basement Full
Kitchen Ceiling Fans, Luxury Vinyl Plank, Pantry
Interior
Interior Features Ceiling Fan, Garage Door Opener, Pantry
Heating Forced Air
Cooling Central Air
Flooring Luxury Vinyl Plank, Vinyl
Fireplaces Number 2
Fireplaces Type Direct-Vent Gas Fire, Wood Burning
Appliance Dishwasher, Disposal, Microwave, Range - Cooktop + Oven, Refrigerator
Heat Source Gas
Laundry Main Floor
Exterior
Exterior Feature Covered Patio, Extra Parking Slab, Patio, Porch, Storage Shed
Garage Attached
Garage Spaces 1.0
Fence Partial
Utilities Available Electric, Natural Gas, Water
Roof Type Composition
Building
Lot Description Curb Cut, In City, In Subdivision, Level, Paved Road, Public Sidewalk
Foundation Concrete Block
Lot Size Range Up to 1/4 Acre.
Sewer Public Water, Septic
Water Public Water, Septic
Construction Status Not New and NOT a Model
Schools
Elementary Schools E A Kreft
Middle Schools Lewis Central
High Schools Lewis Central
School District Lewis Central Community
Others
Tax ID 744308176009
Ownership Fee Simple
Acceptable Financing VA
Listing Terms VA
Financing VA
Read Less Info
Want to know what your home might be worth? Contact us for a FREE valuation!

Our team is ready to help you sell your home for the highest possible price ASAP
Bought with Heartland Properties Inc
GET MORE INFORMATION




