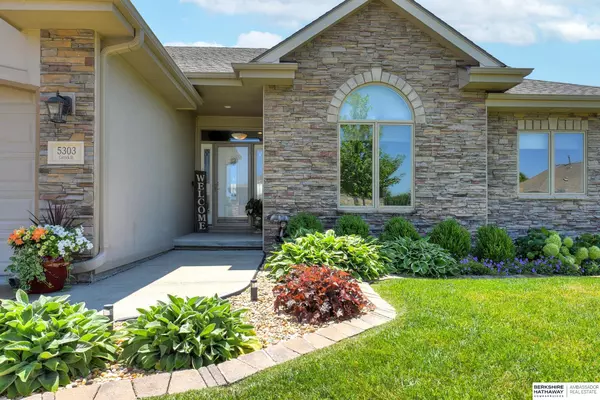For more information regarding the value of a property, please contact us for a free consultation.
Key Details
Sold Price $502,000
Property Type Single Family Home
Sub Type Single Family Residence
Listing Status Sold
Purchase Type For Sale
Square Footage 3,100 sqft
Price per Sqft $161
Subdivision The Hills Of Cedar Creek
MLS Listing ID 22316087
Sold Date 09/15/23
Style 1.0 Story/Ranch
Bedrooms 5
Construction Status Not New and NOT a Model
HOA Fees $15/ann
HOA Y/N Yes
Year Built 2009
Annual Tax Amount $6,880
Tax Year 2021
Lot Size 10,890 Sqft
Acres 0.25
Lot Dimensions 99 x 36 x 137
Property Description
*Showings begin 7/20 at 9am* This is the home you've been waiting for! Meticulously cared for inside and out with many quality upgrades. Beautiful landscaping surrounds the home giving it massive curb appeal! Inside you have a wonderful open concept with fresh painting, carpet, new light fixtures and refinished hardwood floors. The kitchen features a large center island with seating, new granite counters, tiled backsplash, and a HUGE walk in pantry! 3 beds on the main including the beautiful primary with a trayed ceiling, big walk in closet, and large bathroom. The finished WALK OUT basement has the space for anything you would want. Extra family room, kids room, man cave, gym, you name it! Plus it has an abundance of natural light. There are simply too many things to mention!
Location
State IA
County Pottawattamie
Area Pottawattamie
Rooms
Family Room Wall/Wall Carpeting, Fireplace, Ceiling Fans
Basement Fully Finished, Walkout
Kitchen Wood Floor, Dining Area, Pantry, Balcony/Deck
Interior
Interior Features Power Humidifier, Ceiling Fan, Pantry
Heating Forced Air
Cooling Central Air
Flooring Carpet, Ceramic Tile, Vinyl, Wood
Fireplaces Number 1
Fireplaces Type Gas Log
Appliance Dishwasher, Disposal, Dryer, Microwave, Range - Cooktop + Oven, Refrigerator, Washer
Heat Source Gas
Laundry Main Floor
Exterior
Exterior Feature Patio, Covered Deck, Sprinkler System, Decorative Lighting
Garage Attached
Garage Spaces 3.0
Fence Chain Link, Full
Utilities Available Electric, Natural Gas, Sewer, Water
Roof Type Composition
Building
Lot Description In City, In Subdivision, Public Sidewalk
Foundation Poured Concrete
Lot Size Range Up to 1/4 Acre.
Sewer Public Sewer, Public Water
Water Public Sewer, Public Water
Construction Status Not New and NOT a Model
Schools
Elementary Schools Lewis Central
Middle Schools Lewis Central
High Schools Lewis Central
School District Lewis Central Community
Others
HOA Fee Include Common Area Maint.
Tax ID 7443 03 203 016
Ownership Fee Simple
Acceptable Financing Conventional
Listing Terms Conventional
Financing Conventional
Read Less Info
Want to know what your home might be worth? Contact us for a FREE valuation!

Our team is ready to help you sell your home for the highest possible price ASAP
Bought with Nebraska Realty
GET MORE INFORMATION




