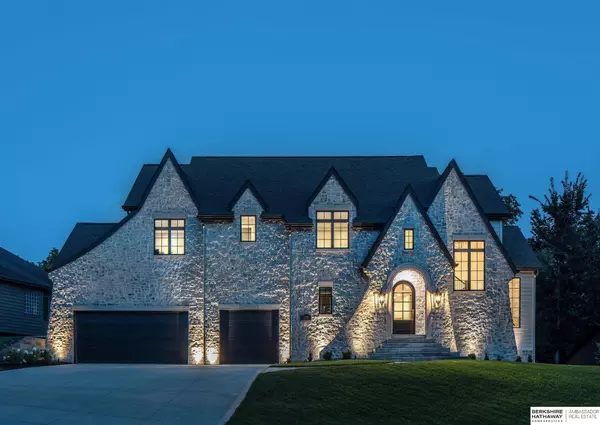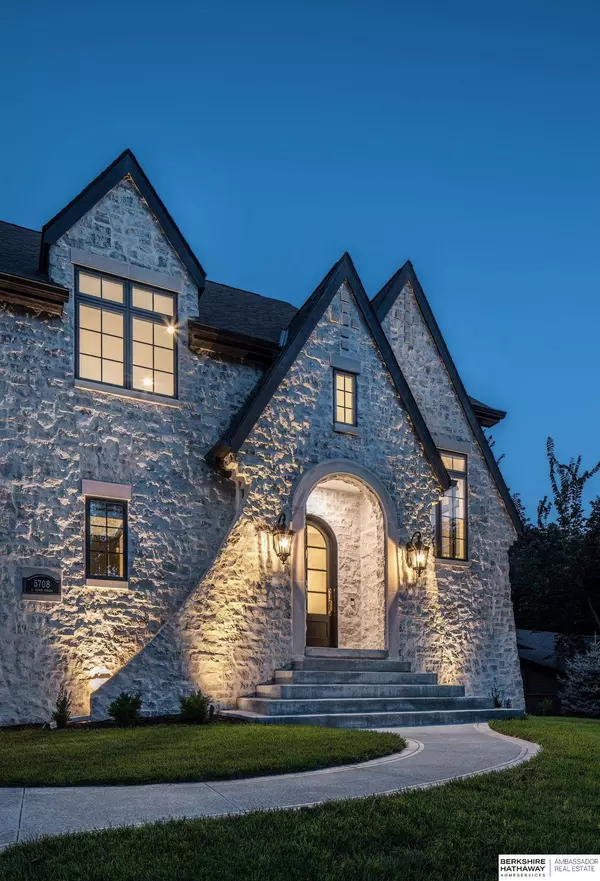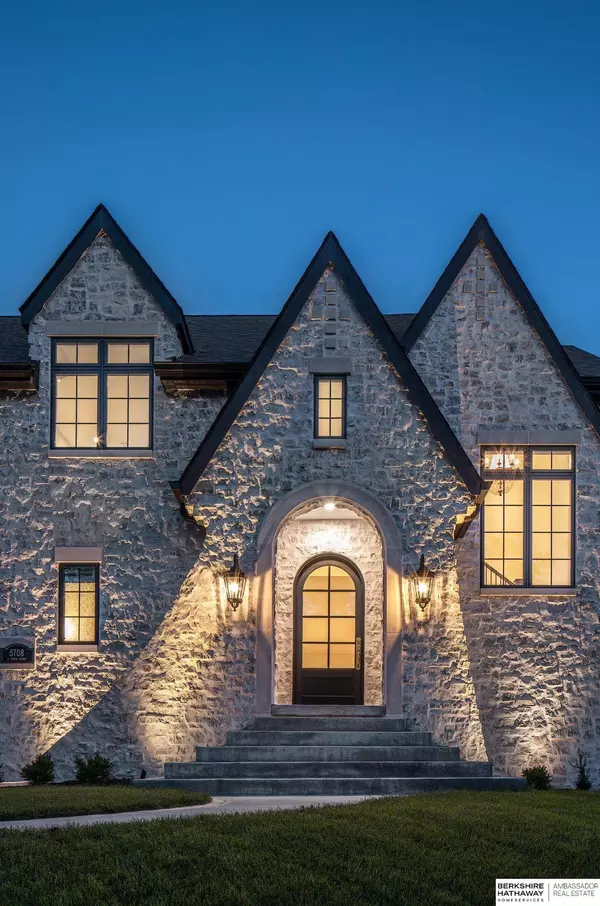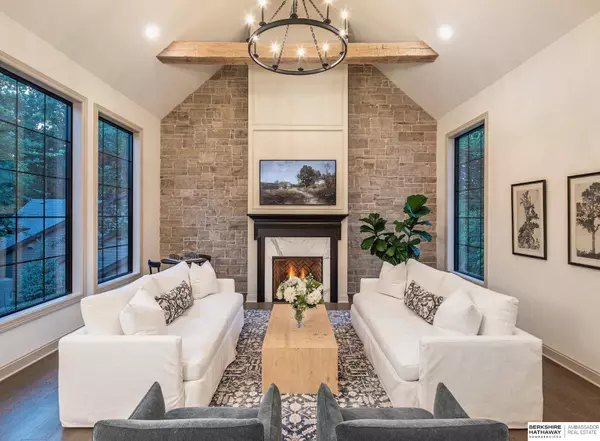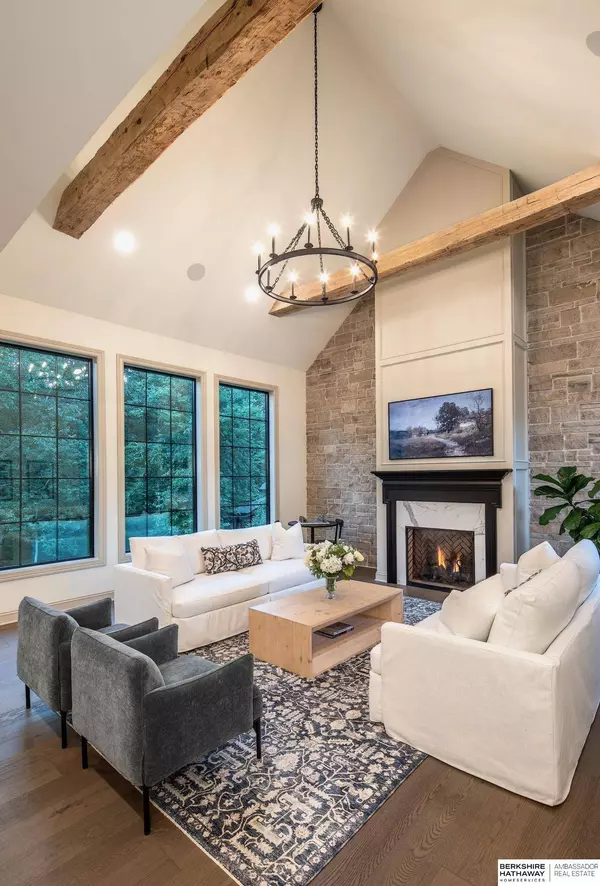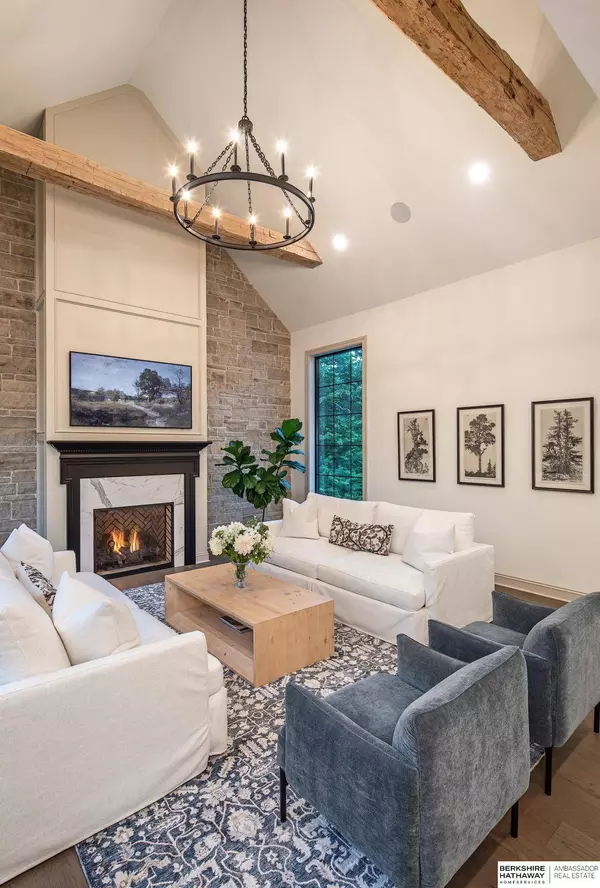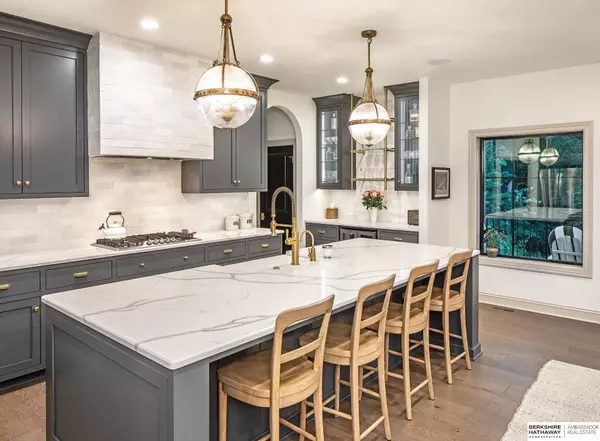
GALLERY
PROPERTY DETAIL
Key Details
Sold Price $1,195,0006.3%
Property Type Single Family Home
Sub Type Single Family Residence
Listing Status Sold
Purchase Type For Sale
Square Footage 3, 993 sqft
Price per Sqft $299
Subdivision South Hamptons
MLS Listing ID 22505743
Sold Date 04/30/25
Style 2 Story
Bedrooms 4
Construction Status Not New and NOT a Model
HOA Fees $20/ann
HOA Y/N Yes
Year Built 2022
Annual Tax Amount $14,346
Tax Year 2024
Lot Size 0.320 Acres
Acres 0.32
Lot Dimensions 116.93 x 4.67 x 159.19 x 58.96 x 145
Property Sub-Type Single Family Residence
Location
State NE
County Douglas
Area Douglas
Rooms
Basement Fully Finished, Walkout
Kitchen Window Covering, 9'+ Ceiling, Pantry, Wetbar, Engineered Wood
Building
Lot Description In Subdivision, Wooded
Foundation Poured Concrete
Lot Size Range Over 1/4 up to 1/2 Acre
Sewer Public Sewer, Public Water
Water Public Sewer, Public Water
Construction Status Not New and NOT a Model
Interior
Interior Features Security System, Cable Available, Wetbar, 9'+ Ceiling, Two Story Entry, Ceiling Fan, Garage Door Opener, Jack and Jill Bath, Pantry, Sump Pump
Heating Forced Air, Zoned
Cooling Central Air
Flooring Carpet, Ceramic Tile, Engineered Wood
Fireplaces Number 1
Fireplaces Type Direct-Vent Gas Fire
Appliance Range - Cooktop + Oven, Refrigerator, Freezer, Washer, Dishwasher, Dryer, Disposal, Microwave, Double Oven
Heat Source Gas
Laundry Main Floor
Exterior
Exterior Feature Porch, Patio, Covered Deck, Sprinkler System, Decorative Lighting, Covered Patio
Parking Features Attached, Heated
Garage Spaces 3.0
Fence None
Roof Type Composition
Schools
Elementary Schools Falling Waters
Middle Schools Aspen Creek
High Schools Gretna East
School District Gretna
Others
HOA Name South Hamptons HOA
HOA Fee Include Common Area Maint.
Restrictions Planned Unit Develop
Tax ID 22344254090
Ownership Fee Simple
Acceptable Financing VA
Listing Terms VA
Financing VA
SIMILAR HOMES FOR SALE
Check for similar Single Family Homes at price around $1,195,000 in Elkhorn,NE

Active
$1,850,000
22742 Sanctuary Ridge Drive, Elkhorn, NE 68022
Listed by BHHS Ambassador Real Estate6 Beds 5 Baths 5,609 SqFt
Active
$778,371
4522 S 220th Street, Elkhorn, NE 68022
Listed by BHHS Ambassador Real Estate5 Beds 4 Baths 3,106 SqFt
Active
$639,950
5712 N 199 Street, Elkhorn, NE 68022
Listed by NP Dodge RE Sales Inc 148Dodge5 Beds 4 Baths 3,210 SqFt
CONTACT


