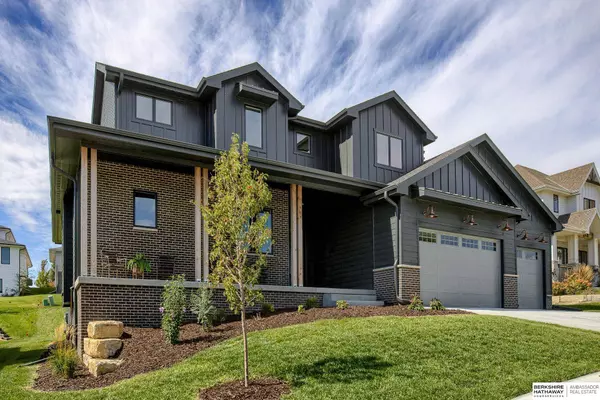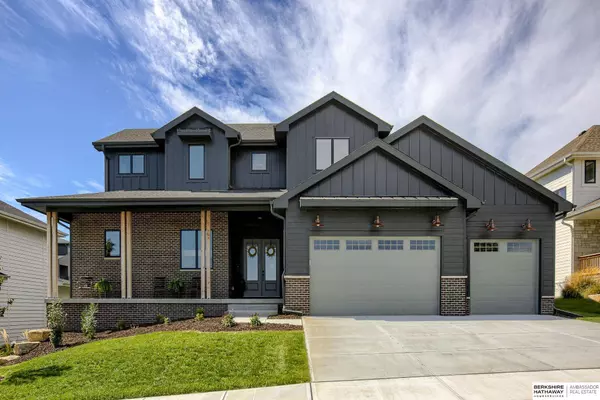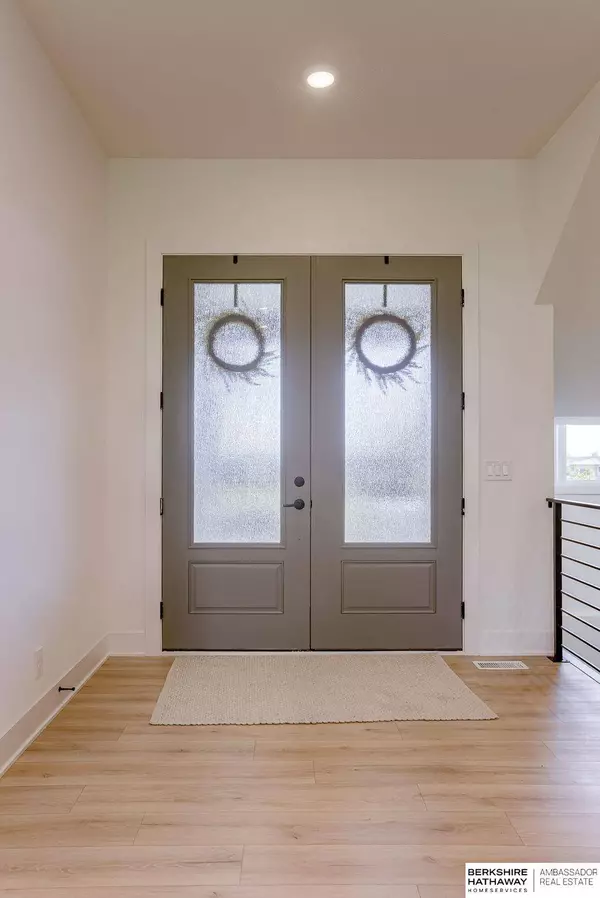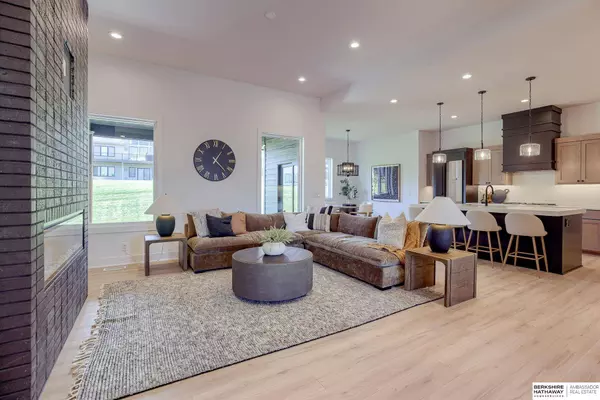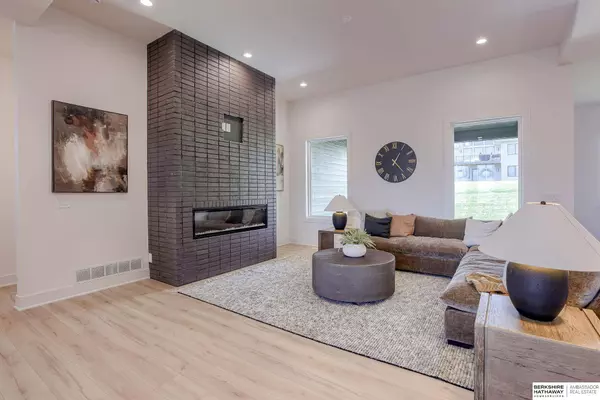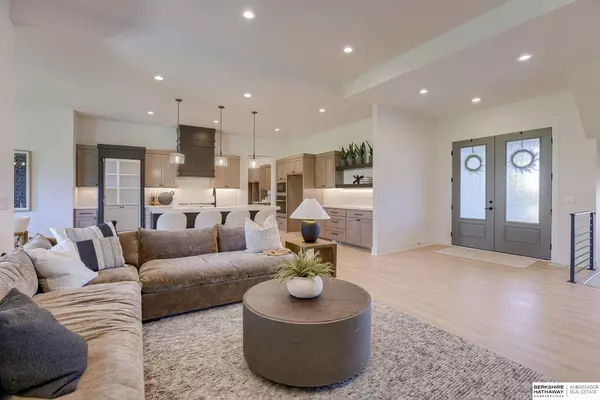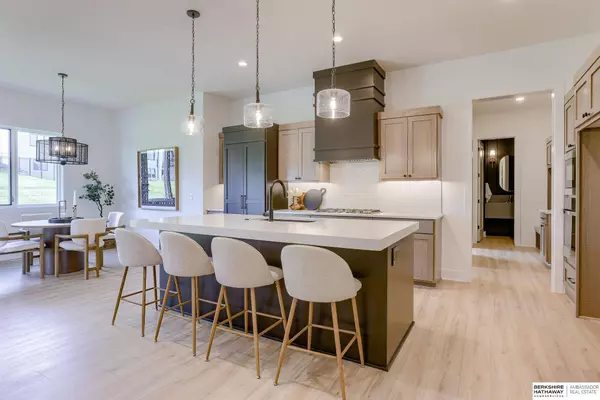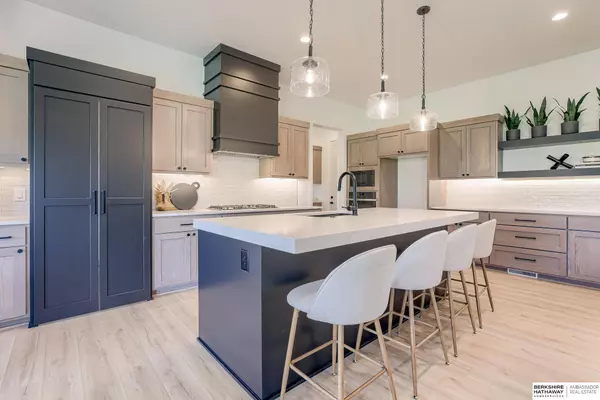
GALLERY
PROPERTY DETAIL
Key Details
Sold Price $780,0000.1%
Property Type Single Family Home
Sub Type Single Family Residence
Listing Status Sold
Purchase Type For Sale
Square Footage 3, 132 sqft
Price per Sqft $249
Subdivision Blue Sage Creek
MLS Listing ID 22500331
Sold Date 03/03/25
Style 1.5 Story
Bedrooms 4
Construction Status Complete (Never Occ.)
HOA Y/N Yes
Year Built 2024
Annual Tax Amount $13,010
Tax Year 2024
Lot Size 0.266 Acres
Acres 0.266
Lot Dimensions 80 x 145
Property Sub-Type Single Family Residence
Location
State NE
County Douglas
Area Douglas
Rooms
Basement Other
Kitchen 9'+ Ceiling, Dining Area, Luxury Vinyl Plank
Building
Lot Description In Subdivision
Foundation Poured Concrete
Lot Size Range Over 1/4 up to 1/2 Acre
Sewer Public Sewer, Public Water
Water Public Sewer, Public Water
Construction Status Complete (Never Occ.)
Interior
Interior Features 9'+ Ceiling, Cable Available, Garage Door Opener, Jack and Jill Bath, Pantry
Heating Forced Air
Cooling Central Air
Flooring Carpet, Ceramic Tile, Luxury Vinyl Plank
Fireplaces Number 1
Fireplaces Type Electric
Appliance Dishwasher, Disposal, Microwave, Range - Cooktop + Oven
Heat Source Gas
Laundry Main Floor
Exterior
Exterior Feature Covered Patio, Decorative Lighting, Patio, Porch, Sprinkler System
Parking Features Attached
Garage Spaces 3.0
Fence None
Roof Type Composition
Schools
Elementary Schools Blue Sage
Middle Schools Elkhorn Valley View
High Schools Elkhorn South
School District Elkhorn
Others
HOA Name Blue Sage Creek HOA
HOA Fee Include Common Area Maint.
Restrictions Planned Unit Develop
Tax ID 0643950954
Ownership Fee Simple
Acceptable Financing Conventional
Listing Terms Conventional
Financing Conventional
SIMILAR HOMES FOR SALE
Check for similar Single Family Homes at price around $780,000 in Elkhorn,NE

Active
$1,000,000
1201 N 192nd Street, Elkhorn, NE 68022
Listed by BHHS Ambassador Real Estate3 Beds 2 Baths 1,368 SqFt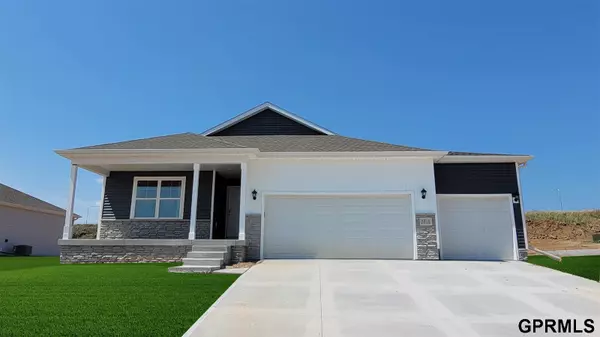
Pending
$389,990
5516 N 187th Street, Elkhorn, NE 68022
Listed by DRH Realty Nebraska LLC4 Beds 3 Baths 2,191 SqFt
Active
$778,371
4522 S 220th Street, Elkhorn, NE 68022
Listed by BHHS Ambassador Real Estate5 Beds 4 Baths 3,106 SqFt
CONTACT


