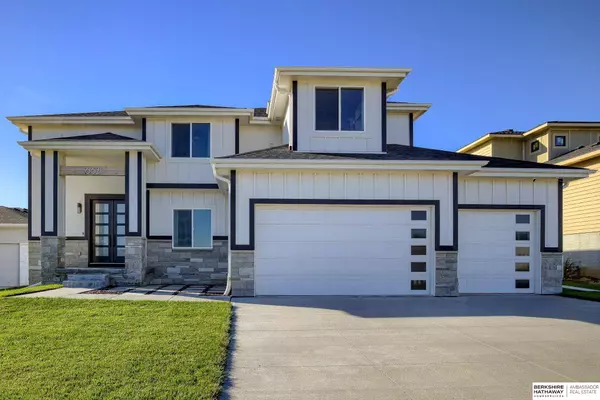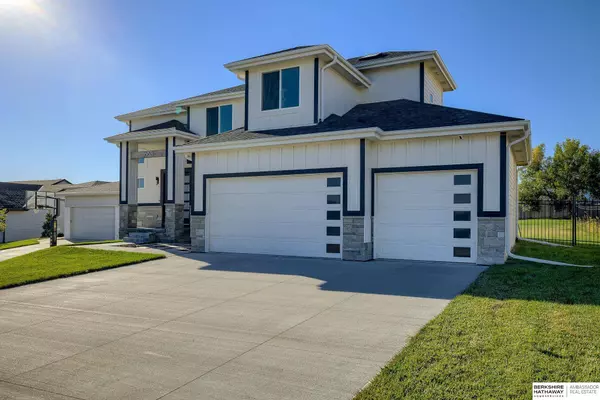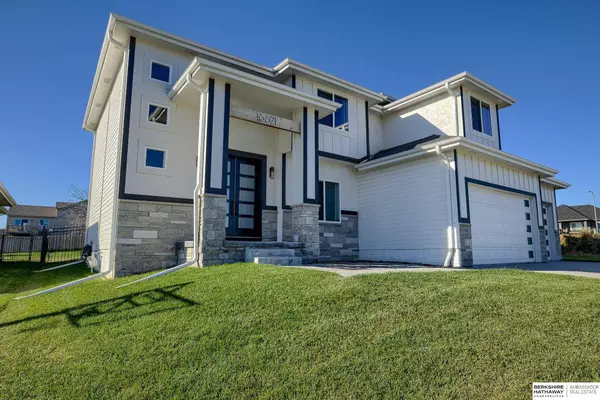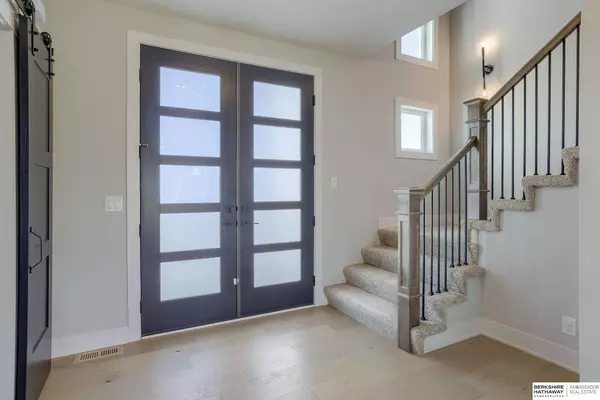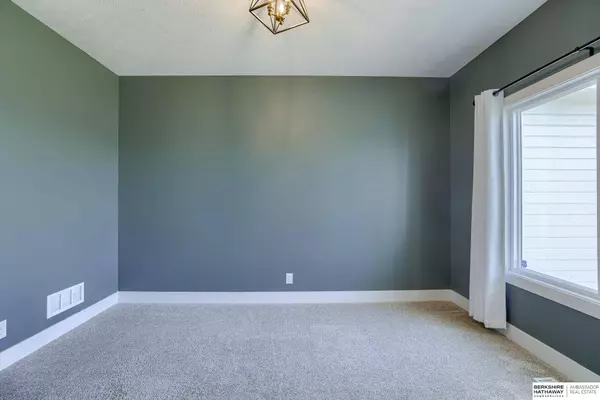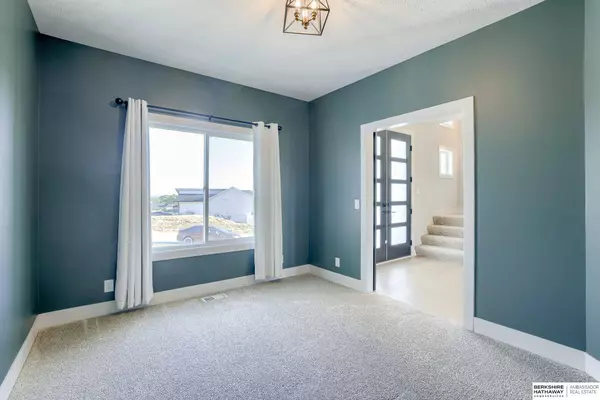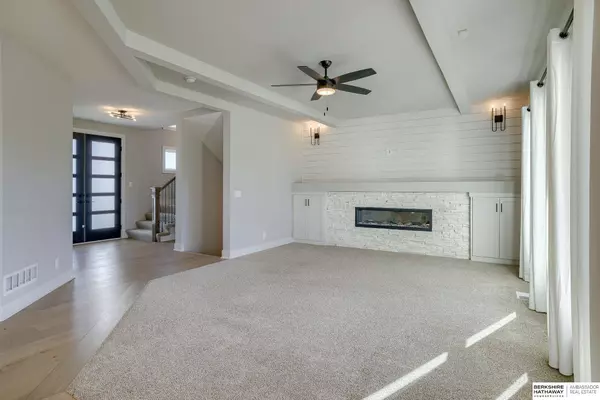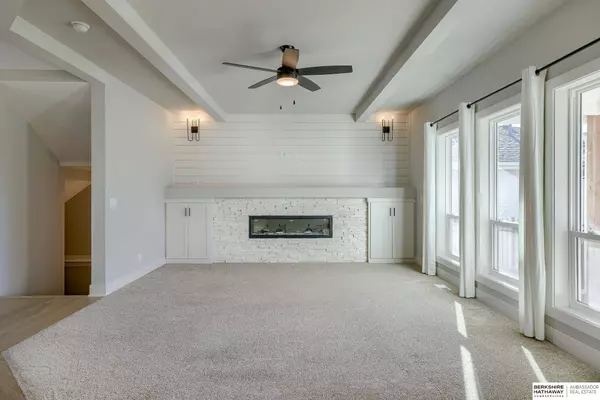
GALLERY
PROPERTY DETAIL
Key Details
Sold Price $517,5001.4%
Property Type Single Family Home
Sub Type Single Family Residence
Listing Status Sold
Purchase Type For Sale
Square Footage 2, 693 sqft
Price per Sqft $192
Subdivision Summer Hill Farm
MLS Listing ID 22424912
Sold Date 02/10/24
Style 2 Story
Bedrooms 4
Construction Status Not New and NOT a Model
HOA Fees $29/ann
HOA Y/N Yes
Year Built 2020
Annual Tax Amount $12,006
Tax Year 2023
Lot Size 0.310 Acres
Acres 0.31
Lot Dimensions 72.19 x 162.56 x 75.44 x 196.78 x 12.98
Property Sub-Type Single Family Residence
Location
State NE
County Douglas
Area Douglas
Rooms
Basement Unfinished
Kitchen 9'+ Ceiling, Dining Area, Luxury Vinyl Plank, Pantry
Building
Foundation Other
Lot Size Range Over 1/4 up to 1/2 Acre
Sewer Public Sewer, Public Water
Water Public Sewer, Public Water
Construction Status Not New and NOT a Model
Interior
Interior Features Security System
Heating Forced Air
Cooling Central Air
Fireplaces Number 1
Appliance Dishwasher, Disposal, Microwave, Range - Cooktop + Oven, Refrigerator
Heat Source Gas
Laundry 2nd Floor
Exterior
Exterior Feature Covered Patio, Sprinkler System
Parking Features Attached
Garage Spaces 3.0
Fence Full, Privacy, Wood
Roof Type Composition
Schools
Elementary Schools Pine Creek
Middle Schools Bennington South
High Schools Bennington
School District Bennington
Others
Tax ID 2251110278
Ownership Fee Simple
Acceptable Financing VA
Listing Terms VA
Financing VA
SIMILAR HOMES FOR SALE
Check for similar Single Family Homes at price around $517,500 in Bennington,NE

Active
$448,665
8707 N 177th Street, Bennington, NE 68007
Listed by Better Homes and Gardens R.E.5 Beds 3 Baths 2,781 SqFt
Active
$361,100
17609 Willit Street, Bennington, NE 68007
Listed by Better Homes and Gardens R.E.3 Beds 3 Baths 1,981 SqFt
Open House
$344,900
8236 N 175 Avenue, Bennington, NE 68007
Listed by Celebrity Homes Inc3 Beds 2 Baths 1,870 SqFt
CONTACT


