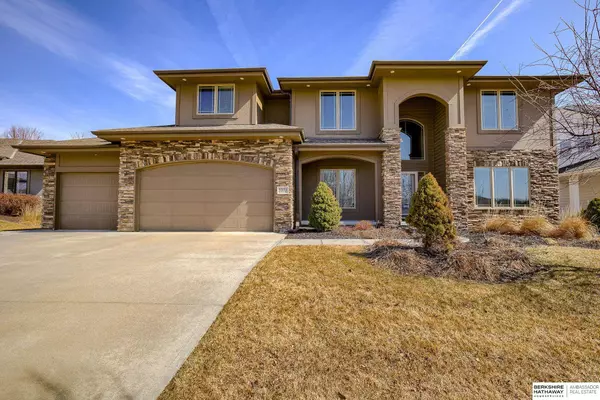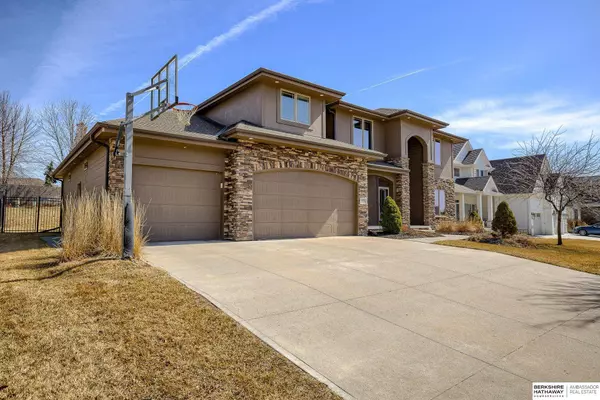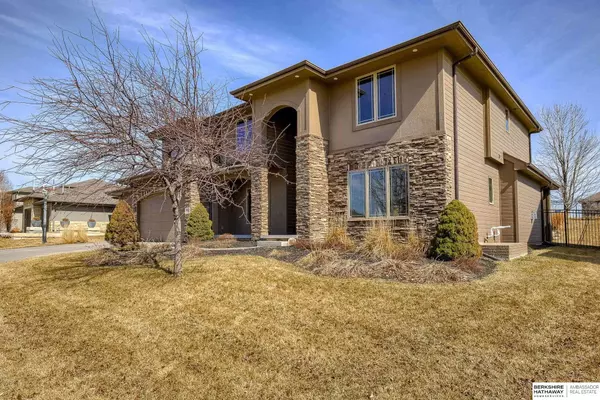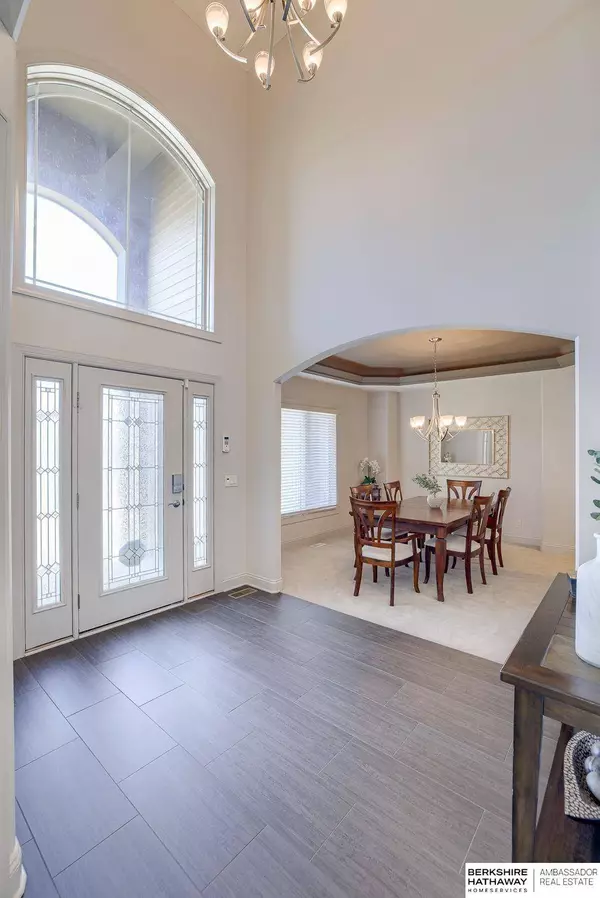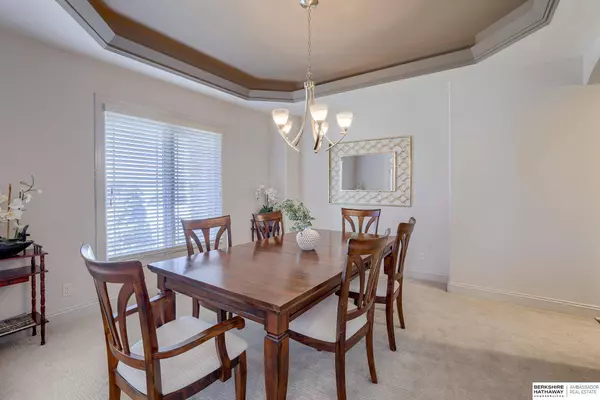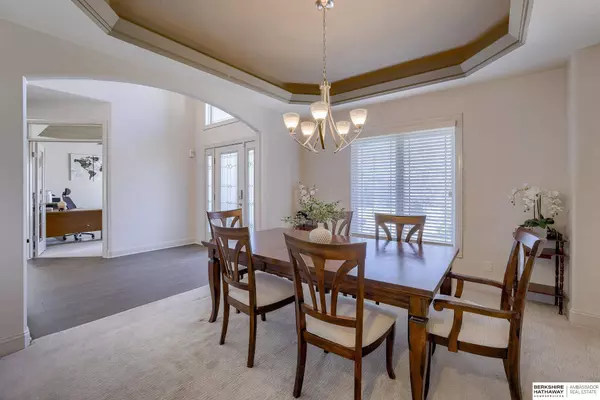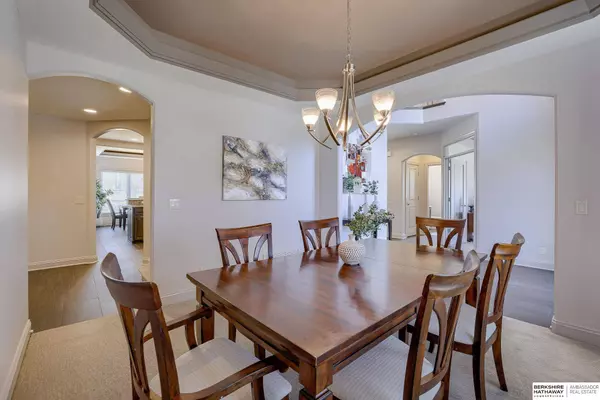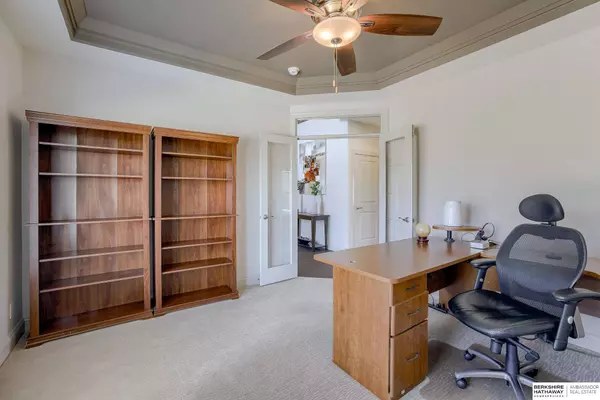
GALLERY
PROPERTY DETAIL
Key Details
Sold Price $790,0001.2%
Property Type Single Family Home
Sub Type Single Family Residence
Listing Status Sold
Purchase Type For Sale
Square Footage 4, 649 sqft
Price per Sqft $169
Subdivision Southpointe Estates
MLS Listing ID 22503391
Sold Date 07/02/25
Style 2 Story
Bedrooms 5
Construction Status Not New and NOT a Model
HOA Y/N Yes
Year Built 2014
Annual Tax Amount $13,051
Tax Year 2024
Lot Size 10,018 Sqft
Acres 0.23
Property Sub-Type Single Family Residence
Location
State NE
County Douglas
Area Douglas
Rooms
Basement Fully Finished, Walkup
Kitchen Ceramic Tile Floor, Window Covering, Dining Area, Pantry
Building
Lot Description In Subdivision
Foundation Poured Concrete
Lot Size Range Up to 1/4 Acre.
Sewer Public Sewer, Public Water
Water Public Sewer, Public Water
Construction Status Not New and NOT a Model
Interior
Interior Features Security System, Cable Available, Wetbar, 9'+ Ceiling, Power Humidifier, Two Story Entry, 2nd Kitchen, Ceiling Fan, Drain Tile, Formal Dining Room, Garage Door Opener, Jack and Jill Bath, Pantry
Heating Forced Air
Cooling Central Air
Flooring Carpet, Ceramic Tile
Fireplaces Number 2
Fireplaces Type Direct-Vent Gas Fire
Appliance Cooktop, Dishwasher, Disposal, Double Oven, Dryer, Freezer, Refrigerator, Washer
Heat Source Gas
Laundry Main Floor
Exterior
Exterior Feature Porch, Patio, Sprinkler System, Decorative Lighting, Covered Patio
Parking Features Attached, Tandem
Garage Spaces 4.0
Fence Full, Vinyl/PVC
Roof Type Composition
Schools
Elementary Schools Skyline
Middle Schools Elkhorn Valley View
High Schools Elkhorn South
School District Elkhorn
Others
HOA Fee Include Common Area Maint.
Restrictions Planned Unit Develop
Tax ID 2240360580
Ownership Fee Simple
Acceptable Financing Conventional
Listing Terms Conventional
Financing Conventional
SIMILAR HOMES FOR SALE
Check for similar Single Family Homes at price around $790,000 in Elkhorn,NE

Active
$778,371
4522 S 220th Street, Elkhorn, NE 68022
Listed by BHHS Ambassador Real Estate5 Beds 4 Baths 3,106 SqFt
Pending
$499,950
5411 N 209 Avenue, Elkhorn, NE 68022
Listed by NP Dodge RE Sales Inc 148Dodge4 Beds 4 Baths 2,519 SqFt
Active
$639,950
5712 N 199 Street, Elkhorn, NE 68022
Listed by NP Dodge RE Sales Inc 148Dodge5 Beds 4 Baths 3,210 SqFt
CONTACT


