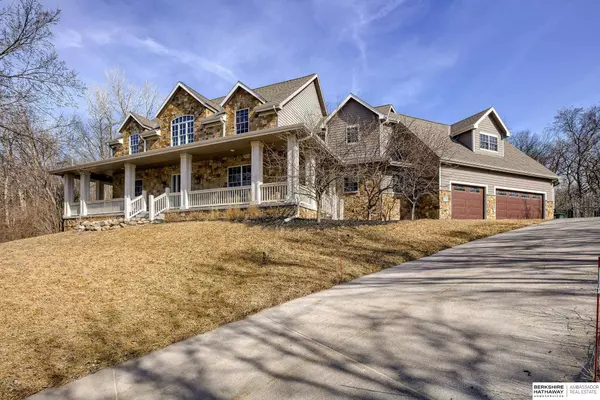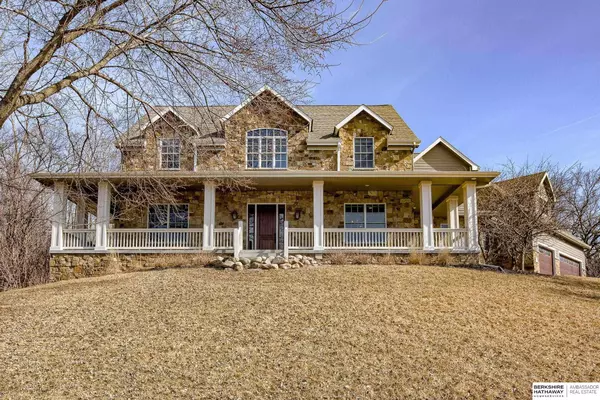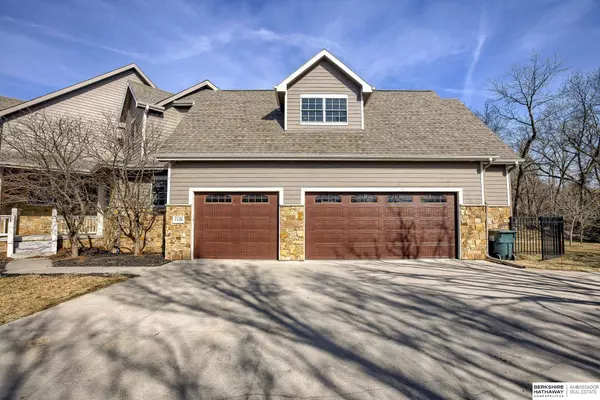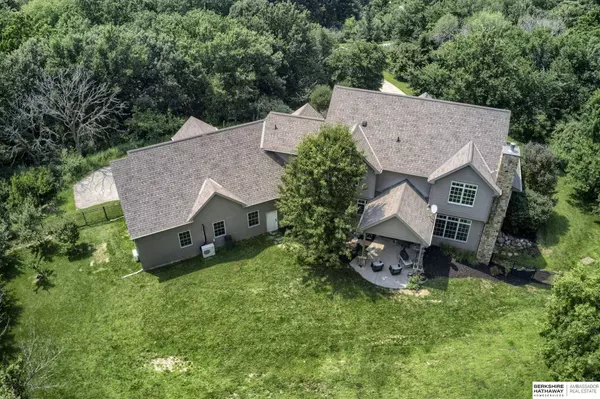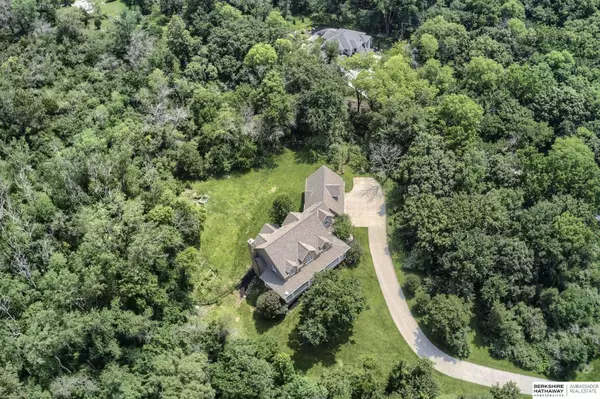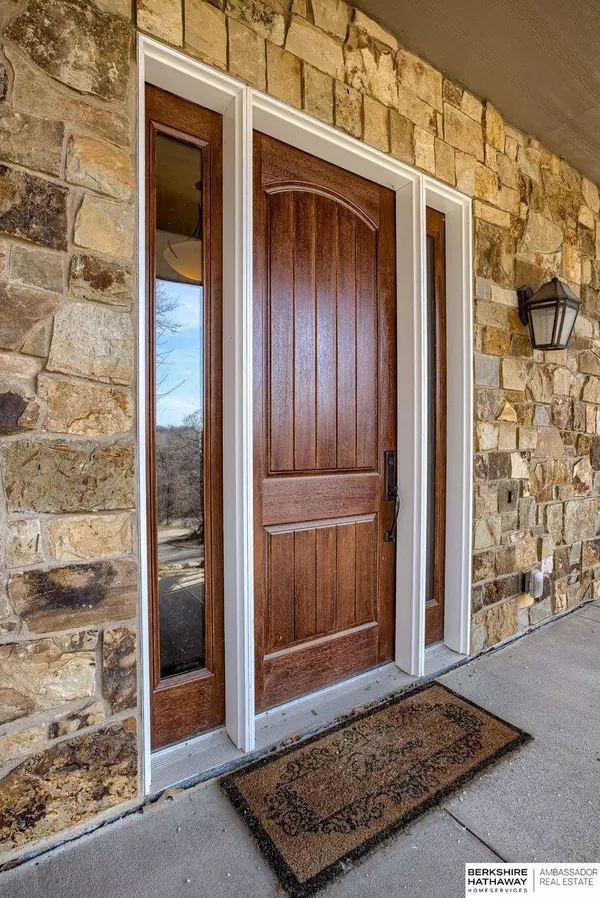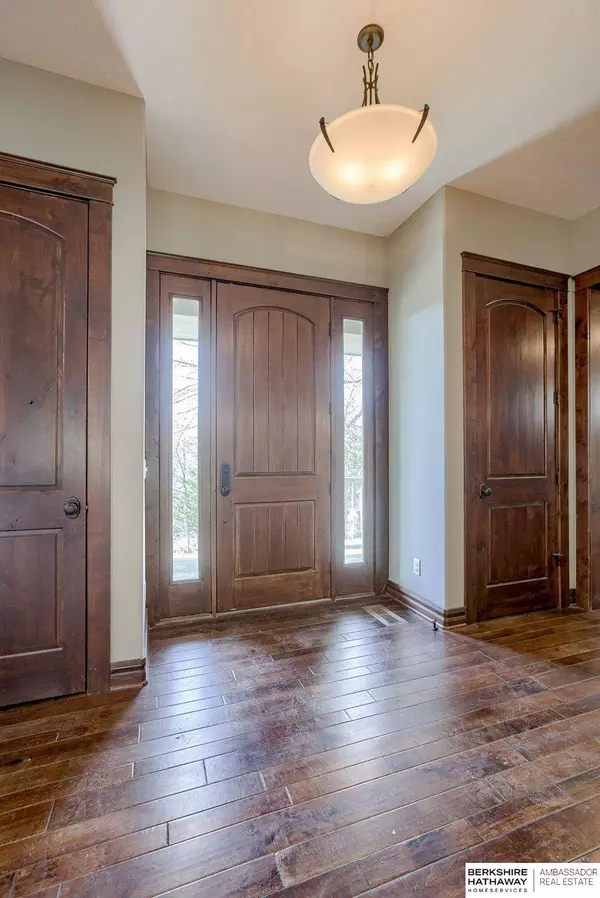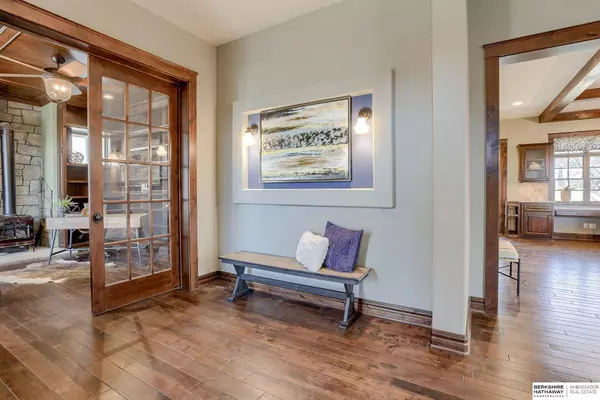
GALLERY
PROPERTY DETAIL
Key Details
Sold Price $950,0009.5%
Property Type Single Family Home
Sub Type Single Family Residence
Listing Status Sold
Purchase Type For Sale
Square Footage 3, 879 sqft
Price per Sqft $244
Subdivision Northwoods Estates
MLS Listing ID 22506382
Sold Date 09/03/25
Style 2 Story
Bedrooms 4
Construction Status Not New and NOT a Model
HOA Fees $66/ann
HOA Y/N Yes
Year Built 2015
Annual Tax Amount $16,718
Tax Year 2023
Lot Size 3.240 Acres
Acres 3.24
Lot Dimensions 142.31 x 491.53 x 36.68 x 154.01 x 165.73 x 1
Property Sub-Type Single Family Residence
Location
State NE
County Washington
Area Washington
Rooms
Basement Unfinished, Walkout
Kitchen Wood Floor, Window Covering, 9'+ Ceiling, Dining Area, Pantry
Building
Lot Description In Subdivision, Sloping, Wooded, Paved Road
Foundation Poured Concrete
Lot Size Range Over 1 up to 5 Acres
Sewer Public Sewer, Public Water
Water Public Sewer, Public Water
Construction Status Not New and NOT a Model
Interior
Interior Features Security System, Cable Available, 9'+ Ceiling, Ceiling Fan, Formal Dining Room, Jack and Jill Bath, Pantry
Heating Forced Air
Cooling Central Air
Flooring Carpet, Ceramic Tile, Wood
Fireplaces Number 2
Fireplaces Type Direct-Vent Gas Fire
Appliance Dishwasher, Disposal, Double Oven, Dryer, Freezer, Microwave, Range - Cooktop + Oven, Refrigerator, Washer
Heat Source Gas
Laundry Main Floor
Exterior
Exterior Feature Porch, Patio, Sprinkler System, Covered Patio
Parking Features Built-In
Garage Spaces 4.0
Fence None
Roof Type Composition
Schools
Elementary Schools Fort Calhoun
Middle Schools Fort Calhoun
High Schools Fort Calhoun
School District Ft Calhoun
Others
HOA Name Northwood Estates HOA
HOA Fee Include Common Area Maint.,Garbage Service,Lake,Security,Snow Removal
Restrictions Planned Unit Develop
Tax ID 890012978
Ownership Fee Simple
Acceptable Financing Conventional
Listing Terms Conventional
Financing Conventional
SIMILAR HOMES FOR SALE
Check for similar Single Family Homes at price around $950,000 in Omaha,NE

Pending
$605,000
11105 N 62nd Street, Omaha, NE 68152
Listed by Better Homes and Gardens R.E.4 Beds 4 Baths 3,671 SqFt
Active
$750,000
6018 Country Club Oaks Plaza, Omaha, NE 68152
Listed by Better Homes and Gardens R.E.5 Beds 3 Baths 6,315 SqFt
Active
$1,450,000
10104 N 48th Street, Omaha, NE 68152
Listed by BHHS Ambassador Real Estate4 Beds 4 Baths 3,492 SqFt
CONTACT


